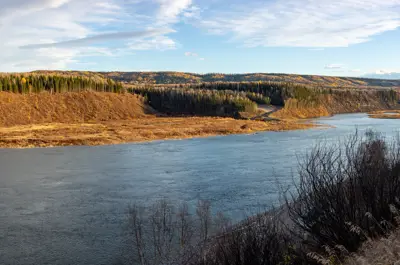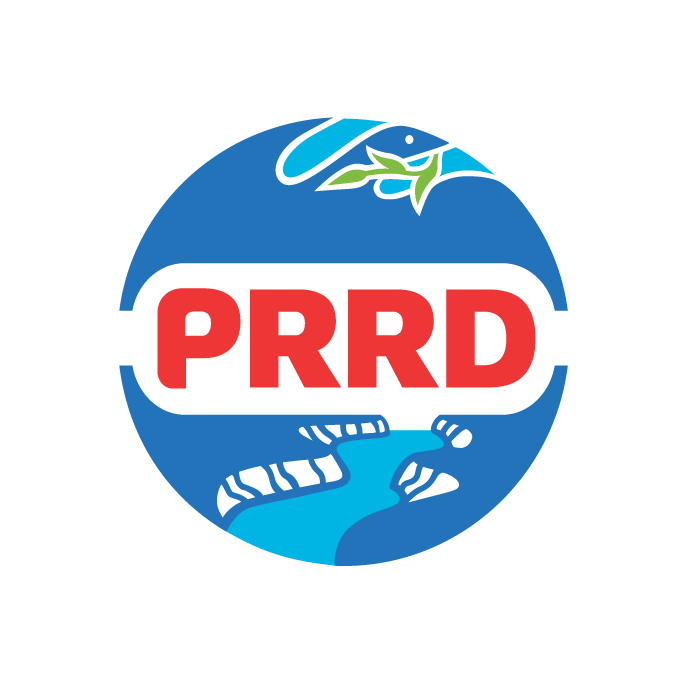Simple Building Permits
If you are planning to build or make changes to a smaller building in the Peace River Regional District, you will need apply for a Simple Building Permit. Permits ensure your building is safe, meets the BC Building Code and complies with our bylaws. If you skip building inspections or any required steps, it could lead to issues with your project. A simple building is three stories or less in height, and 600 square meters (about 6,460 square feet) or smaller in size. They include buildings for the following purposes:
- Residential including single-family homes or small apartments
- Business or personal services (e.g. small offices or salons)
- Mercantile (e.g. stores or shops)
- Medium-hazard industrial (e.g. workshops or warehouses)
- Low-hazard industrial (e.g. storage buildings)
How to Apply
To apply, please email us your completed application or you can drop it off in person to:
- 1981 Alaska Avenue, Dawson Creek
- 9505 100 Street, Fort St. John
Application processing fees:
- Constructing a New Simple Building: $200.00
- Constructing an addition/renovation on a Simple Building up to 50 square metres: $100.00
- Constructing an addition/renovation on a Simple Building 51 square metres or larger: $125.00
Simple Building fees:
- Building permit fee: $5.00 per $1000 of construction value
- Plumbing fixture fee: $10.00 per fixture
- Sprinkler fee: $50.00 for the first 25, $1.00 per sprinkler thereafter
- Installation of a mobile or manufactured home designated to CAN/CSA Standard: $300.00
- Re-inspection fee: $100.00
- Permit extension: $300.00
Construction Value Table
Simple Building values:
- Slab on grade or pier foundation: $18.00 per square foot / $193.75 per square metre
- Crawlspace foundation: $30.00 per square foot / $322.92 per square metre
- Basement foundation: $65.00 per square foot / $699.66 per square metre
- Finished basement: $20.00 per square foot / $215.28 per square metre
- Each story above the foundation: $130.00 per square foot / $1,399.32 per square metre
- Log or timber walled structure: $140.00 per square foot / $1,506.96 per square metre
Simple Building accessory use:
- Detached garage: $65.00 per square foot / $699.66 per square meter
- Accessory building: $65.00 per square foot / $699.66 per square meter
- Covered deck: $35.00 per square foot / $376.74 per square meter
- Interior renovations that impact the structure and vapour barrier: $50.00 per square foot / $538.20 per square meter
Before You Start
Before you start your application, please ensure you have all the required information and documents ready. Please make sure that you have your contact Information including your name, address, phone number and email. If you are hiring a contractor, please include their details as well. If your project involves excavation, complete a Site Disclosure Statement and contact Call Before You Dig to avoid underground hazards. If your project requires demolition, you will need other building permits and assessments for hazardous materials. If you are applying on behalf of another person, a completed Landowner Consent form is required.
Site Information
Make sure that you include the address and legal description of the construction site. You should include details about the property, such as its size and if there are other buildings on it. If applicable, please include any information on steep grades or unstable conditions.
Building Details
Make sure to include
- The type of work, including whether it is a new construction, repair, alteration, addition or demolition
- Type of construction materials (e.g. wood frame, masonry or concrete)
- Estimated construction value and project description
Required Plans and Reports
We require an energy model or pre-construction energy report and two sets of building plans, including:
- Site plan
- Foundation and floor plans
- Elevations and cross-sections
- Truss or beam layouts
Please include the following approvals and forms:
- Sewage disposal approval if your property is in the PRRD Sewage Catchment Area
- Contaminated Site Declaration Form if the project involves excavation
- Homeowner Protection Office Registration for residential projects if required

Contact Us
Peace River Regional District (PRRD)
1981 Alaska Avenue,
Dawson Creek, BC
V1G 4H8
Stay Informed
Sign up to receive newsletters on important regional news and events





